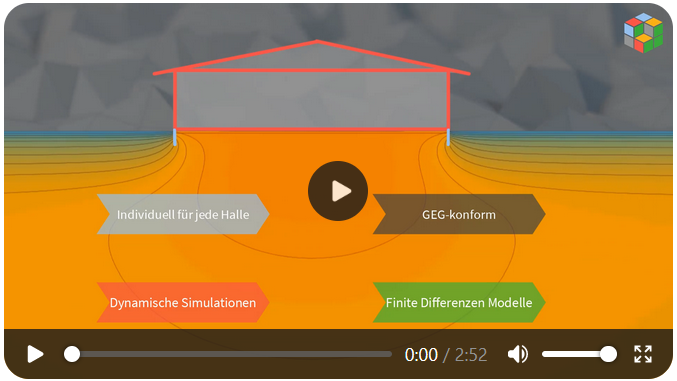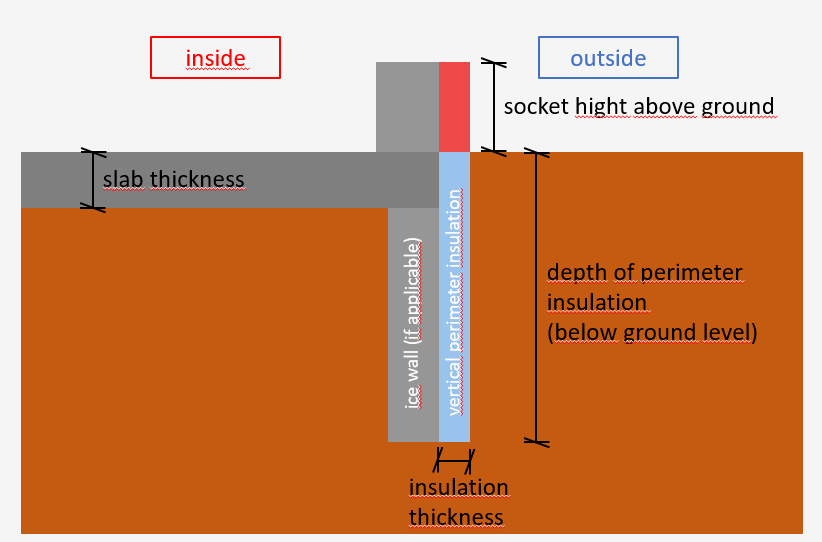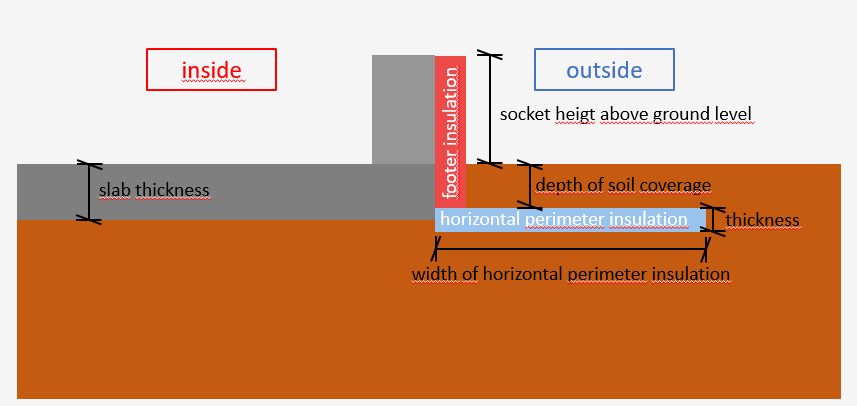Perimeter Insulation for Hall Buildings
Optimization of Costs and Energy Demand for Slab Insultaion of Industrial Buildings
Heat energy losses via large slabs on grade are significantly overrated in many industrial buildings. Therefore, horizontal insulation under the slab is still the standard for most commercial buildings. However, a vertical footer insulation would often be the most energy efficient, the most carbon saving and even most cost-effective solution.
Which solution is best for your building depends on many parameters. For building components adjacent to ambient air it is obvious. For these components such as wall and roof, the complete building envelope has to be insulated in one continuous layer. This is due to the temperature gradient from inside to outside during the heating period.
Heat Storage Potential in Soil under the Slab
For a slab on grade the thermal processes are more complex. Soil is a huge energy storage which causes significantly higher temperature in the ground than in the exterior air.
Special Solutions for Industrial Buildings are required
For residential buildings with high interior temperature, rather small building dimensions and long operating hours of the heating system, it is a common solution to use horizontal insulation at the border area of the building. This is reasonable, as there is a rather constant heat flow from the building into the ground during the heating period. Best practice is an insulation of 5m width around the building. For most residential buildings this is a good standard solution.
However, for many hall buildings the heat flows via the slab are fluctuating much more. Thus, there are not only heat energy losses but also energy gains via the slab during the heating period. This can be the case for buildings with reduced air temperature, such as production halls. In these buildings internal gains by processes or machines can also have a large impact on the heat flow.
For storehouses and warehouses the energy performance is also specific. Internal gains are usually not existing at all but the required temperature is usually even lower than in production buildings. In many of these storehouses and production buildings it is reasonable to use vertical footer insulation instead of horizontal insulation.
Simulation Methods to determine the optimum Solution
To determine precisely, which solution is best for a specific building, is not possible with static standard steady-state methods. Therefore, transient simulations of the heat flow under the slab are required. We use complex finite difference methods to determine the optimum solution for every single building.
Contact us for a quote to get an estimation for your individual building.
Get a quote and an initial estimation for your building here.
Perimeter Insulation for Refrofitting of Halls
For retrofitting of halls, horizontal exterior perimeter insulation can be a reasonable alternative. This is often the only possible solution to meet a low-energy standard when retrofitting a building. Such solution should be chosen, if earthwork is too expensive or foundation loads prevent vertical insulation.
The reduction of the equivalent U-value of an exterior horizontal perimeter insulation can be significant. Often, a width of 1,00 m – 1,50 m is sufficient to meet the requirements. To prevent thermal bridges at the socket is also important. This can be solved by connecting footer insulation and horizontal insulation as shown in the sketch.



